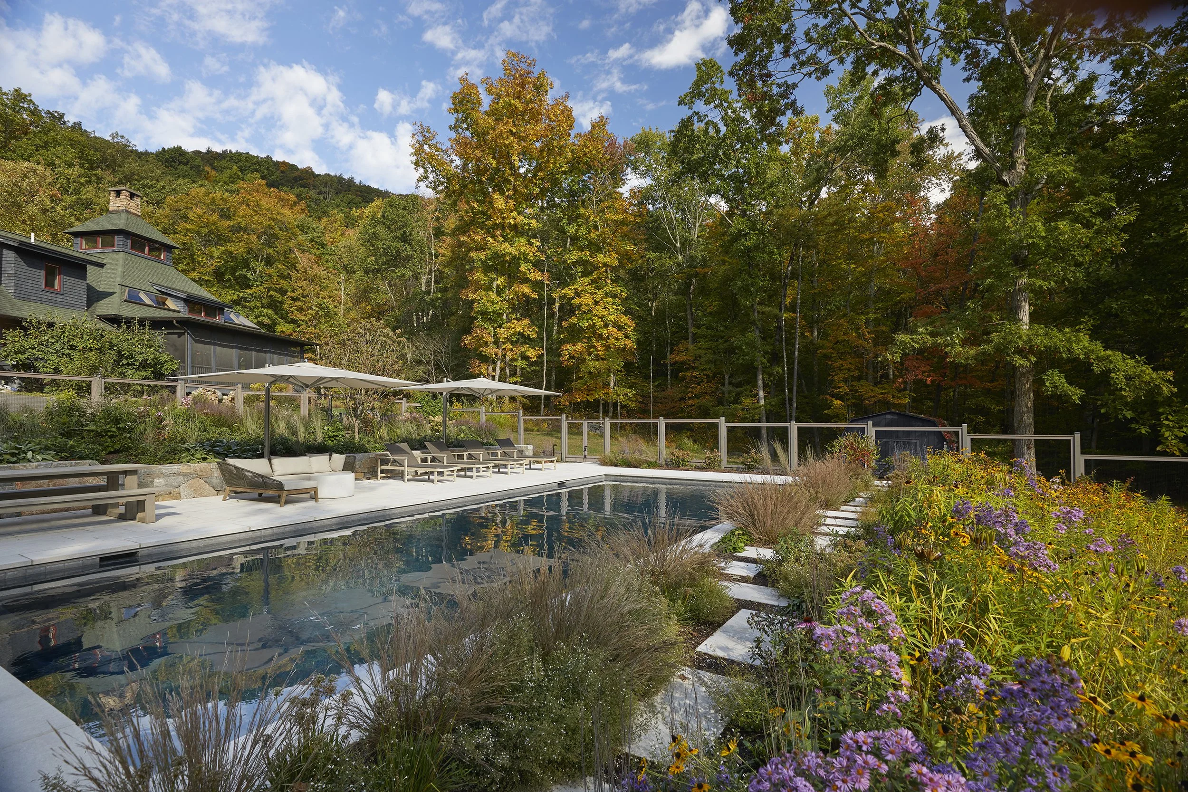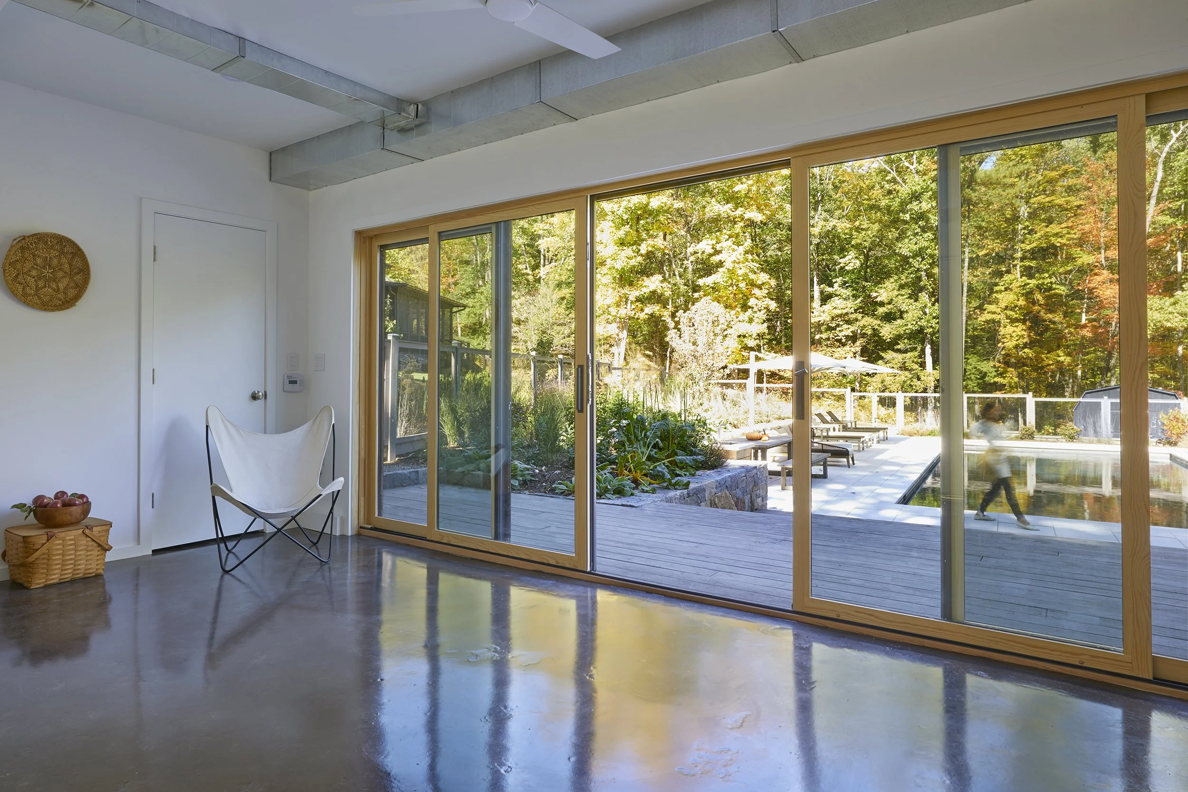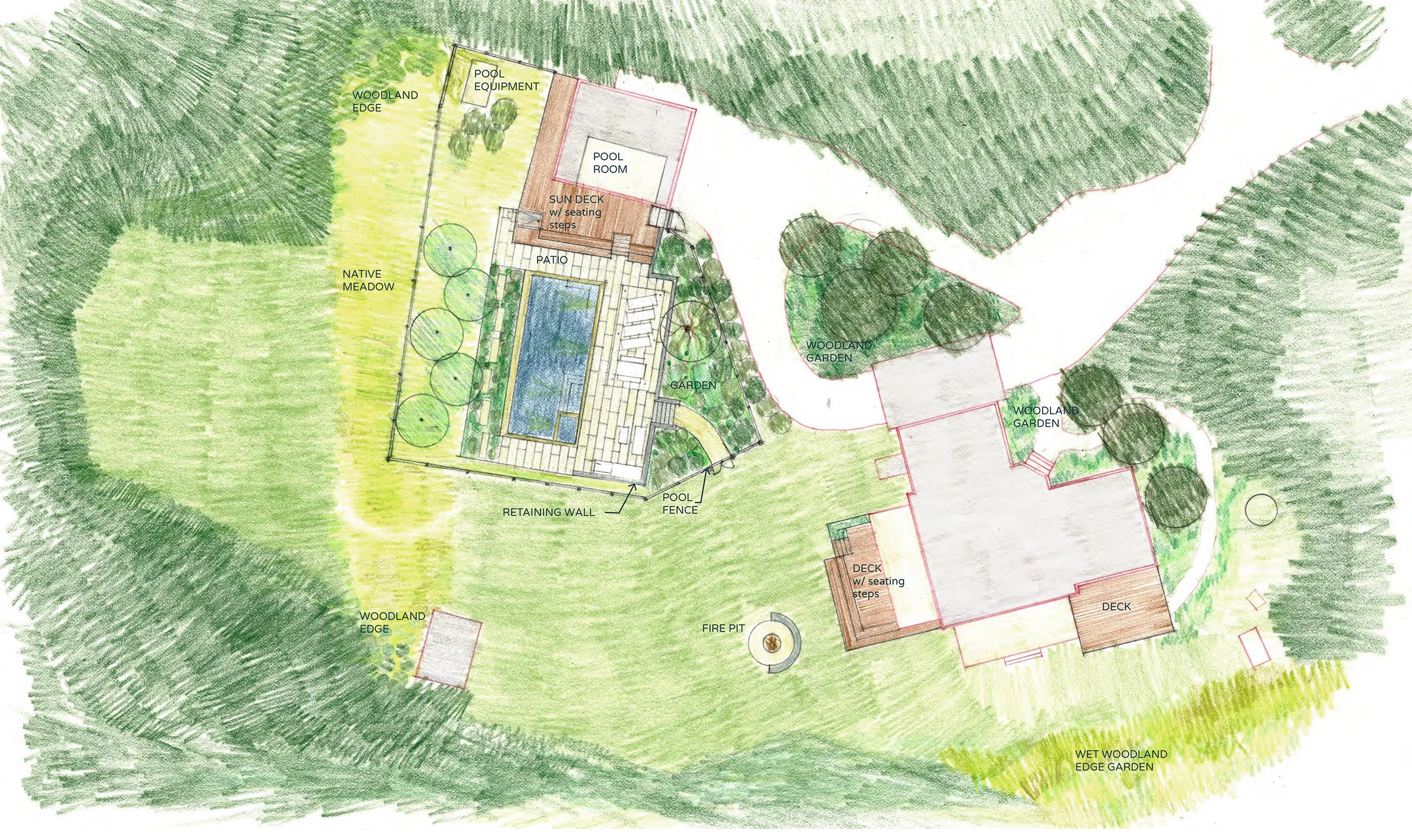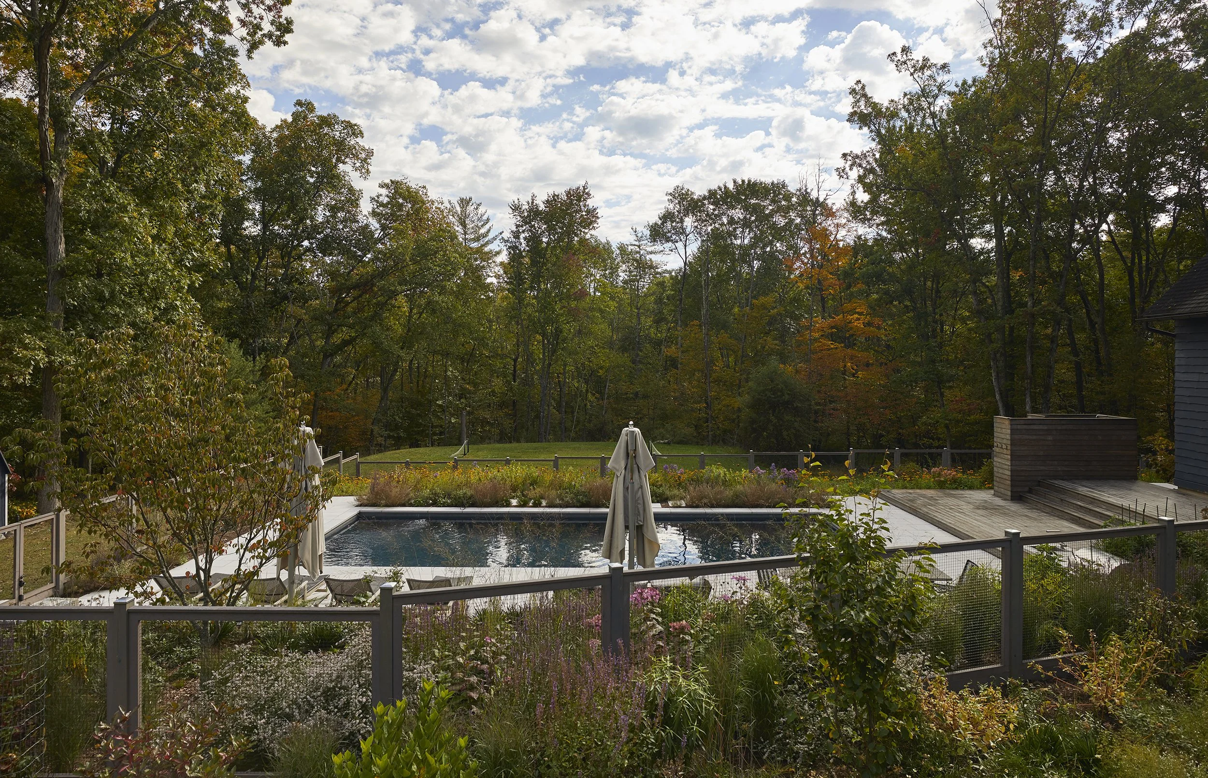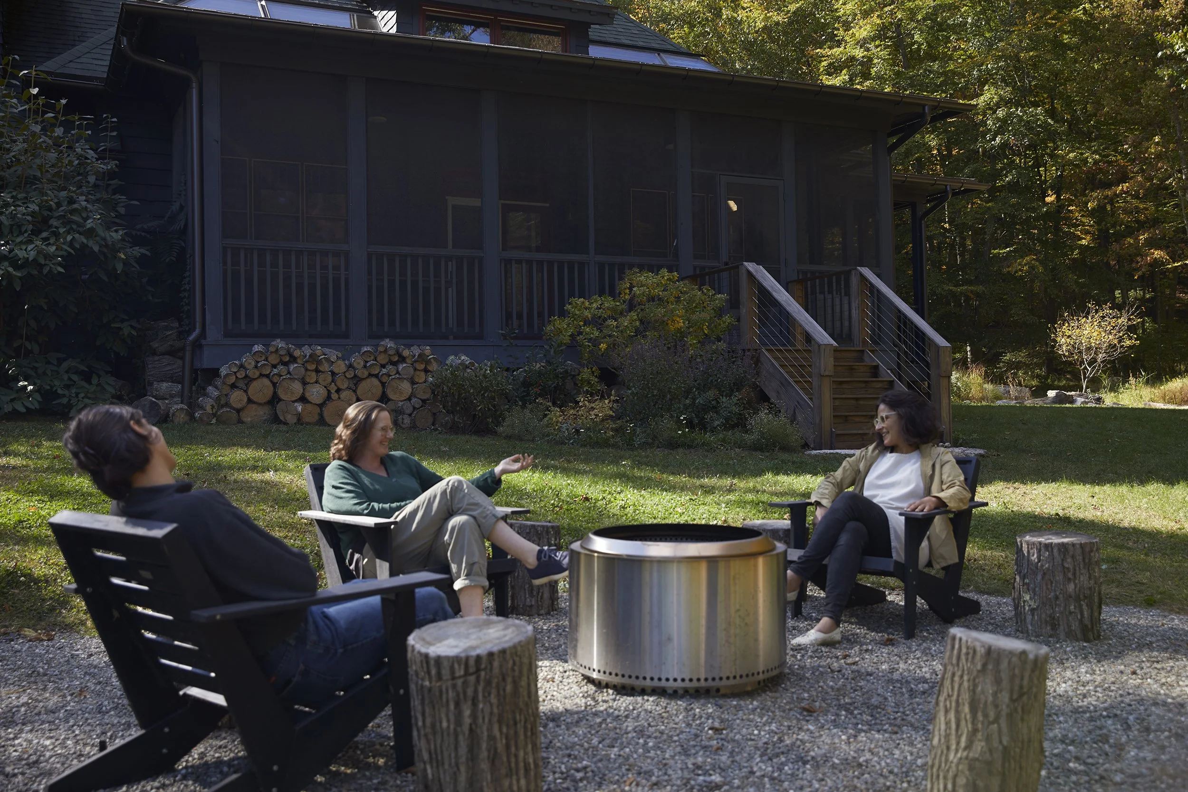Shawangunk Retreat
Nestled into the Shawangunks, a new pool prompted a rethink of the social spaces around the house. The landscape design creates new leisure and flex spaces, including a poolroom that doubles as family room, home gym and office and occasional guest quarters.
Envisioned originally for primarily weekend living, the covid emergency that began during construction initiated quick adaptations. The design played a key role in the full time use of the space. The pool room became a home office and could facilitate separated sleeping if necessary. Better circulation to a screen porch eased the use of the space for family meals and additional home office location.



The Pool Room is carved out of the existing garage - architectural design by LE Design. Inside transitions fluidly to outside deck and pool patio with full height sliding doors. A cool retreat from the sunny pool patio during the heat of the day, the room also hosts family movie night, daytime office and workout room.
The addition of the pool in the landscape became a balancing act - how to place the pool in a way that would make sense of the existing orientations of the house and garage. The design prioritizes the views within the pool patio and the orthogonal shift is taken up in the deck that transitions from patio to pool room. The deck is constructed from Kebony, a durable, sustainable wood, akin to the performance of tropical hardwoods.


The outdoor kitchen and dining area for family lunches, dinners, and informal seating.


The pool patio is constructed from light colored natural stone, cool on the feet.
The simple firepit area is enjoyed through the fall and winter seasons.


Illumination of the deck steps creates a festive atmosphere and highlights the shifts of levels from pool patio to pool room.
Large pieces of Shawangunk Conglomerate found on site were incorporated into the stone wall. The wall retains the grade and the garden behind the pool patio creates a sense of enclosure within the pool patio.
Fresh Veggies
In the garden’s second year, HGS designed a Kitchen Garden within the fenced in pool area. All vegetables were started by seed in the winter by our Kitchen Garden Specialist. Andrea worked with the whole family to coach them on caring for and harvesting their vegetables through the season.
Project Credits:
HGS Team: Andrea Toscano, Russell Yess
Architectural Design: Lara Eldin Design
Lighting Designer: Stephanie Daigle
Furnishings: Lydia Duquette
Landscape Contractor: Heady Landscaping
General Contractor: JH Construction
Photography: Pamela Cook
