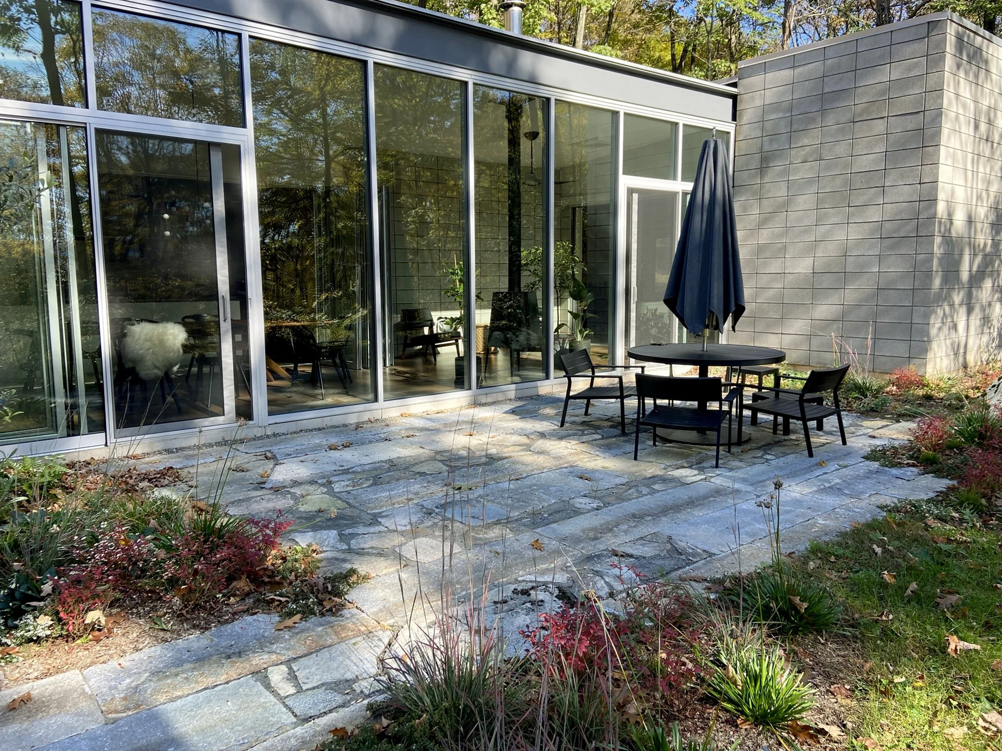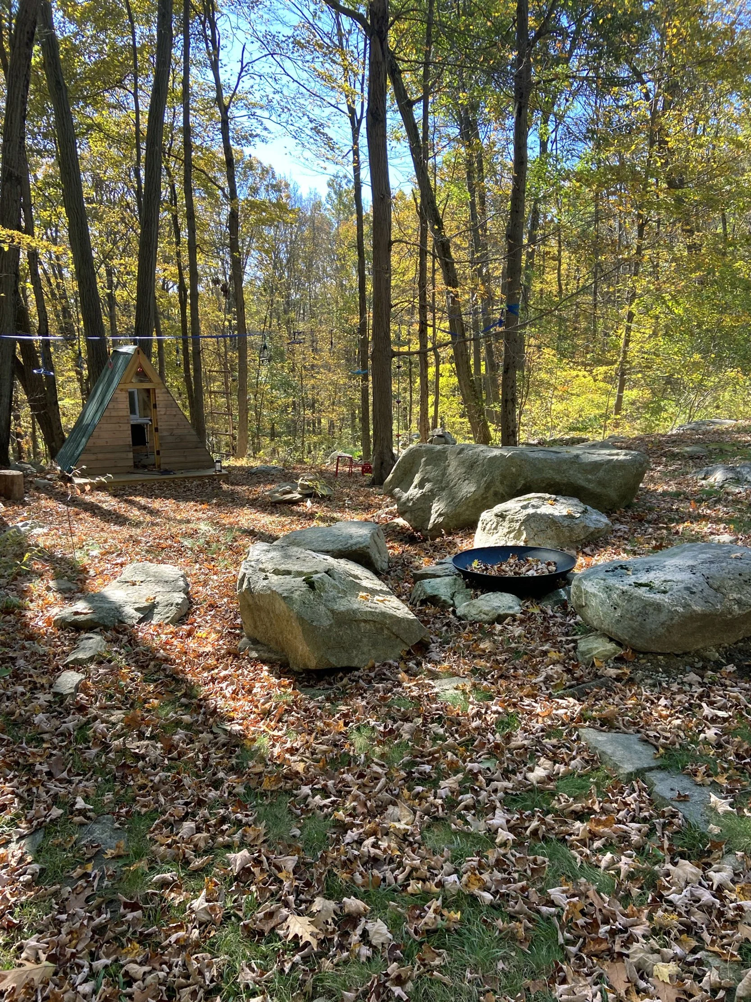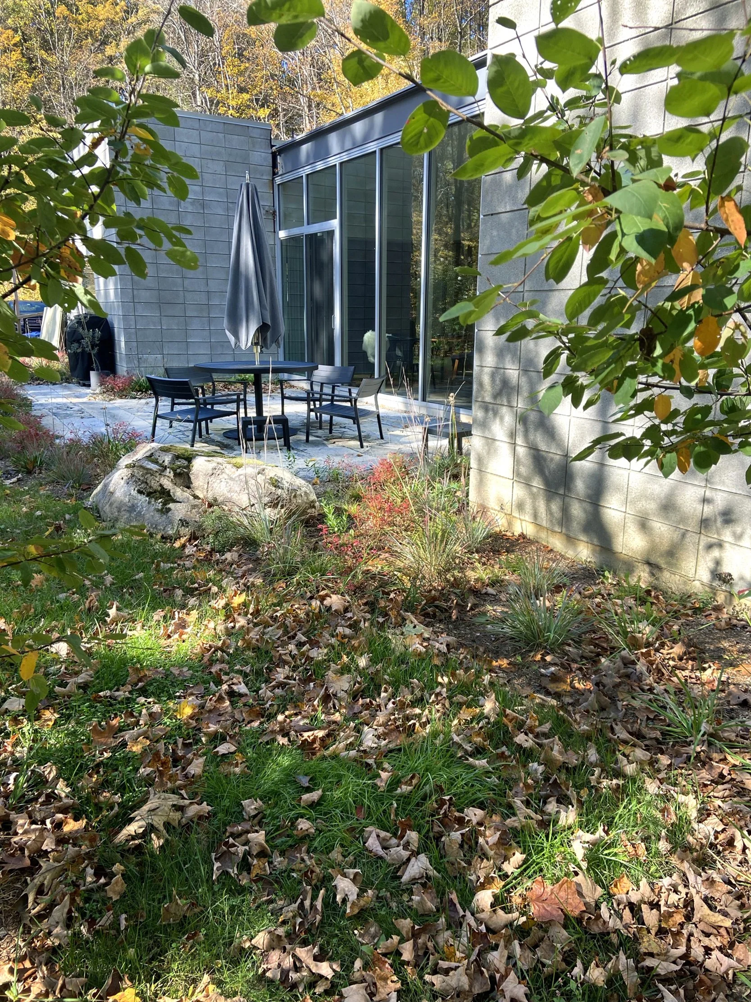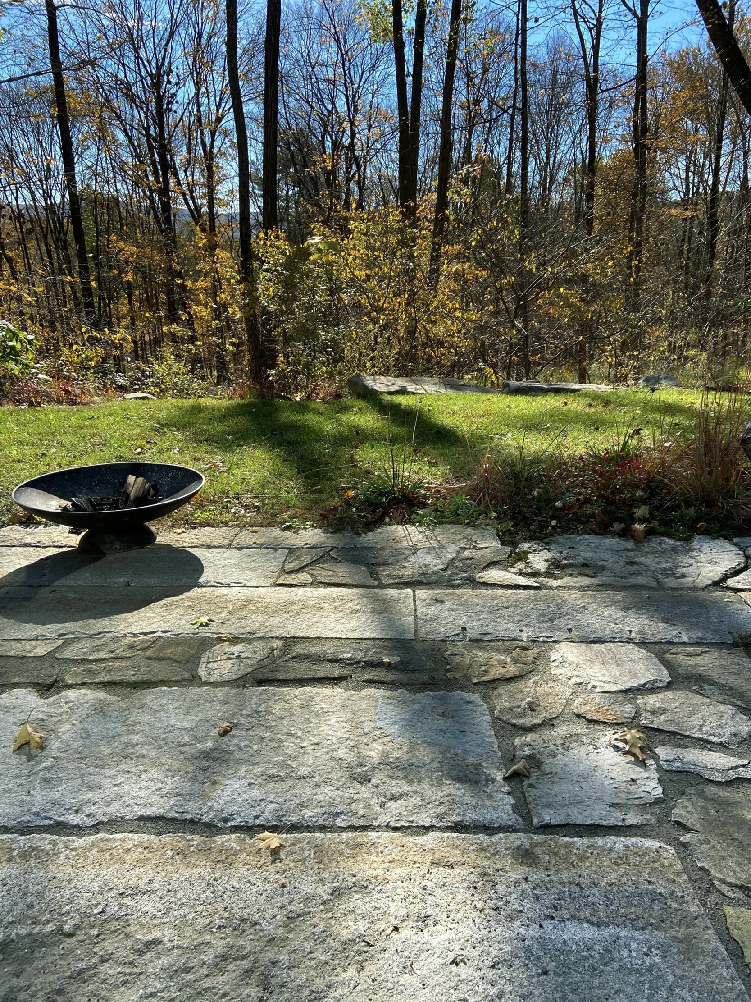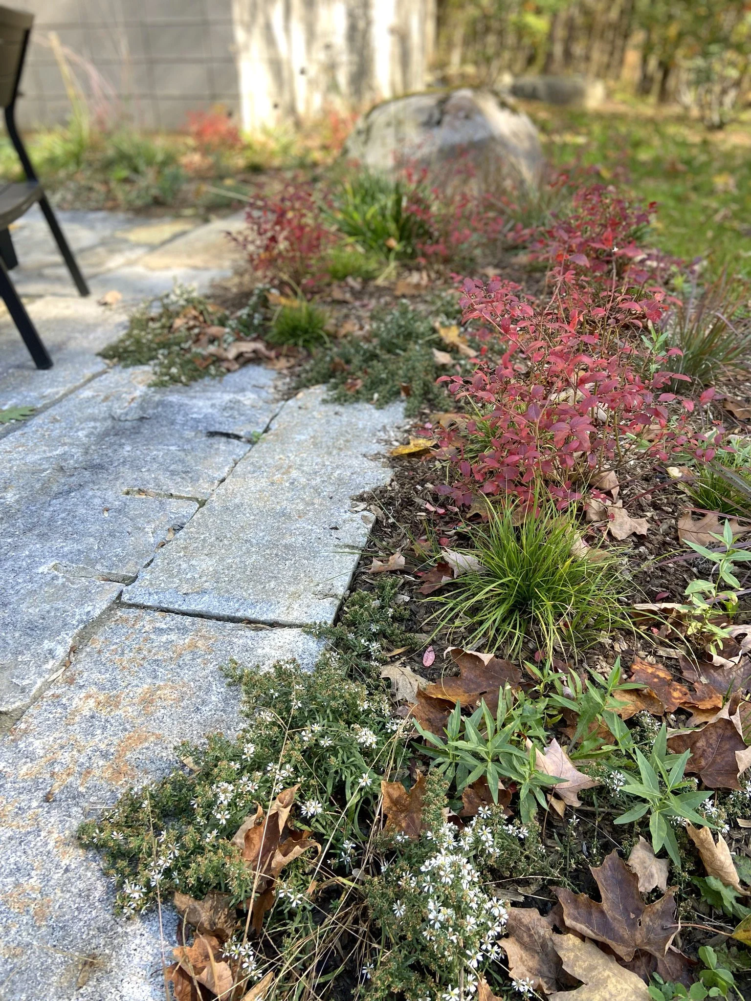Highlands Woodland Garden
This Hudson Highlands Master Plan and Garden creates new living spaces for a family invested in the health and biodiversity of their landscape. The landscape was designed in concert with an architectural renovation by Takatina, and seeks to create fluid indoor/outdoor spaces. Views from the interior draw out the family into the landscape.
Firepit area is composed of large stones found from the landscape. The A Frame Treehouse is the home base of the family’s budding naturalists and adventurers.
With a family invested in restoring native plant communities, HGS created a master plan that guides the property over ten years, with the homeowners doing much of the clearing of invasive species and restoration plantings. Currently in year 4, the property has already been remarkably transformed.


In the south facing patio garden, the new reclaimed granite patio creates a constructed transition from fine architectural finishes to the Hudson Highlands landscape of stone outcrop.
Little Bluestem and Lowbush Blueberry are native to the Hudson Highlands eco-types, creating a hyper local awareness of plant types and aesthetics.


The reclaimed granite patio mixes in a river of stone found within the property. Hand selected by HGS and the stone craftsmen, Heady Landscaping, we worked together on site to create a flowing composition.


Project Credits:
HGS Team: Evita Rodriguez
Architecture: Takatina
Landscape Contractor: Heady Landscaping
